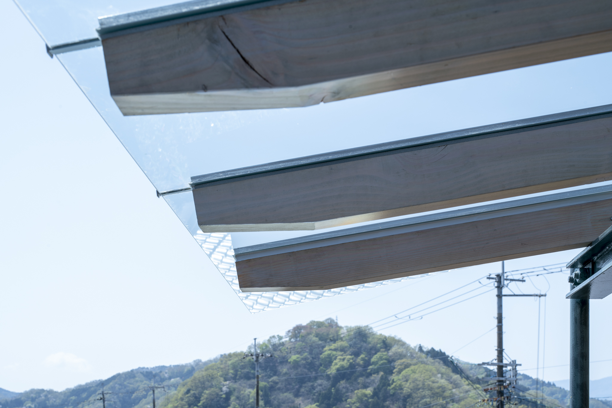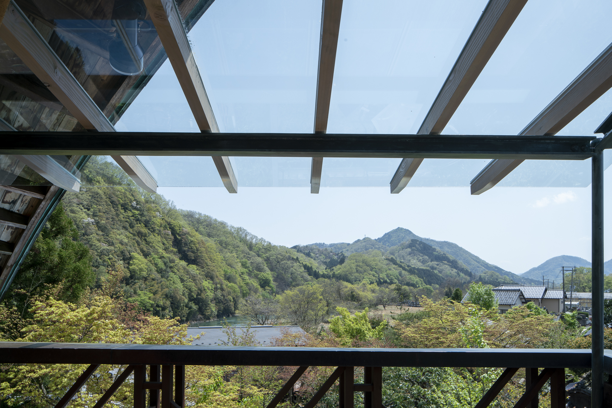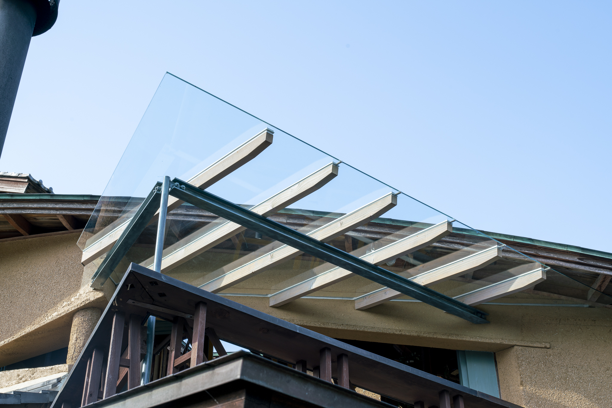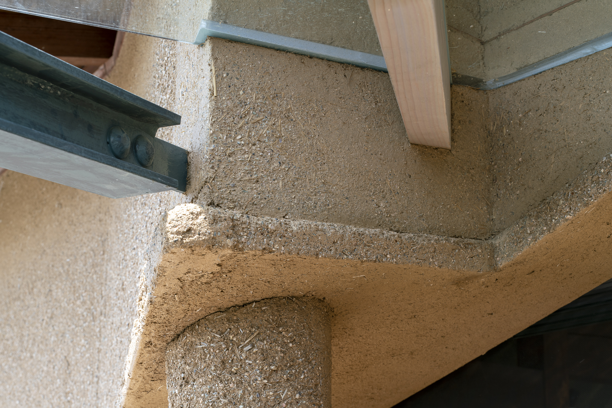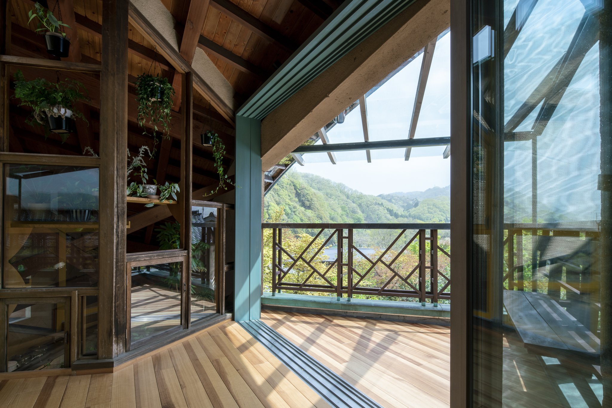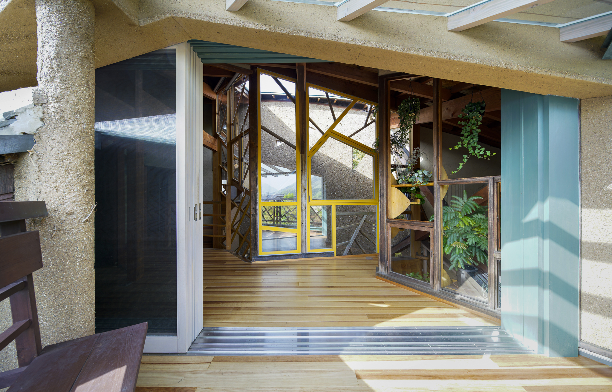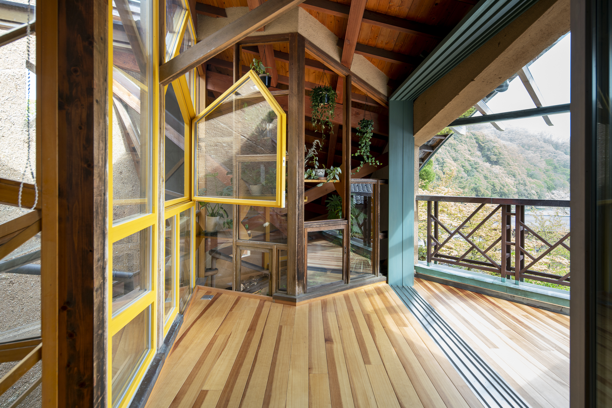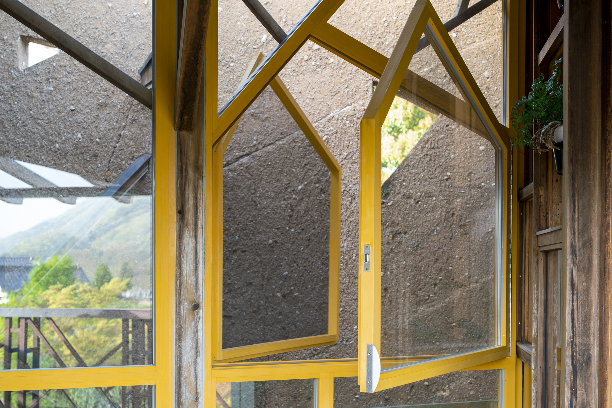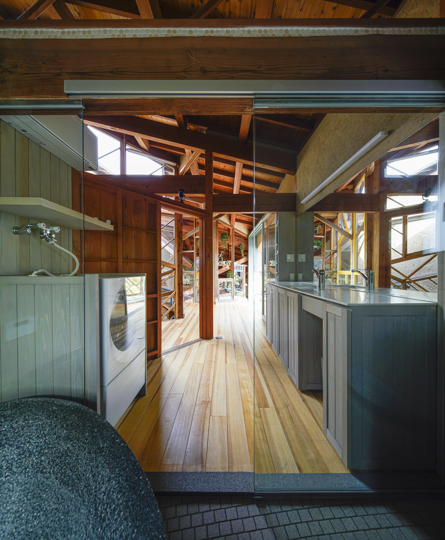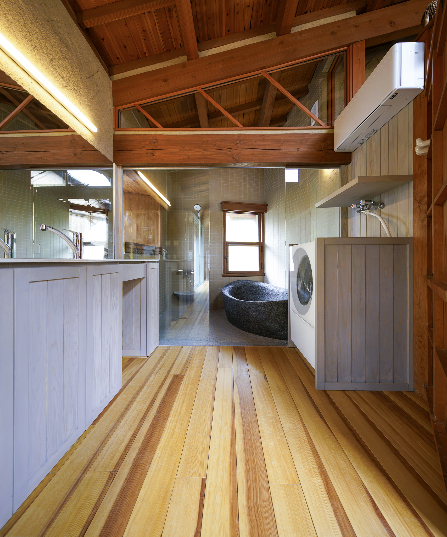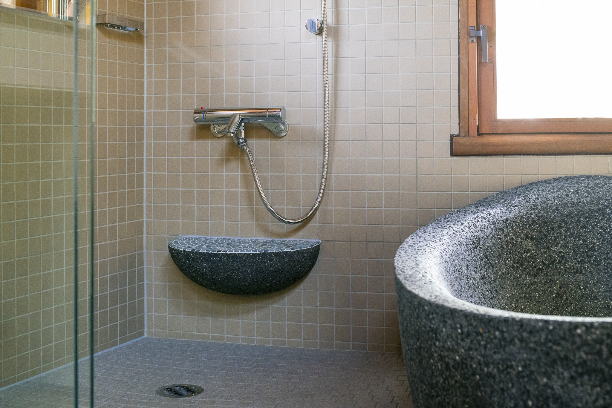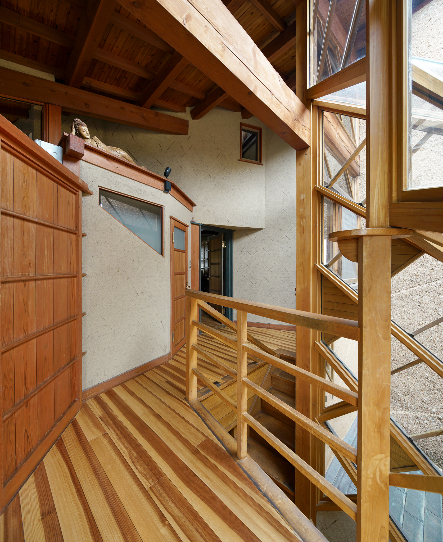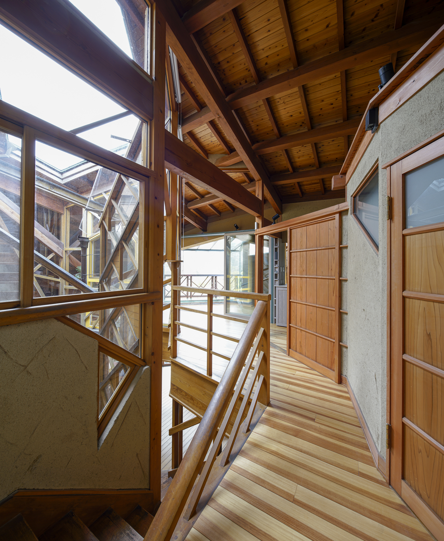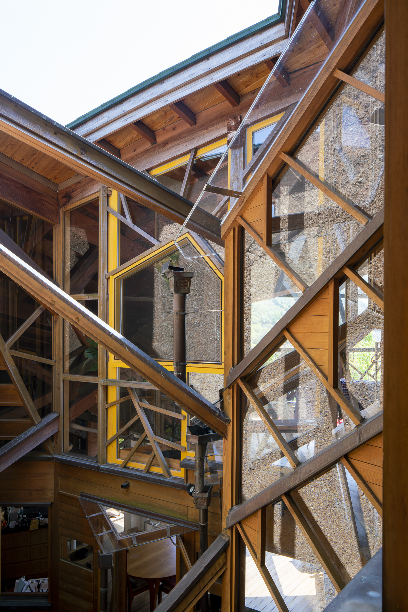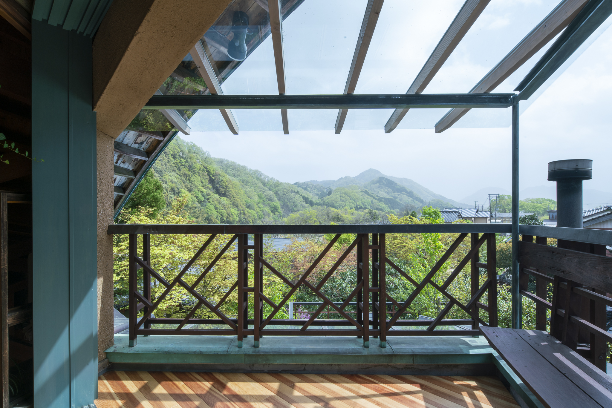
改修 ドーモ・キニャーナ
Renovation DOMO KIÑANA
象設計集団によって設計され、1992年に竣工した家の、30年目の改修プロジェクト。彼らが残した現場変更図のアーカイブ、建主や施工に関わった工務店や職人へのヒアリングをもとに建物全体の分析から始め、この地域の四季を感じながら現設計の軸線を再解釈して改修することで、家全体がより広く、より外部へ開けたものとなりました。
この家は、設計当初から今まで、何度も建築のかたちが見直され、つくり変えられてきています。家と住まい手が共に変化し続けているこの楽しく大らかな関係性の中に、私たちは未来へ向けて建築をつくり変えていくことの豊かさと可能性を実感しています。
First completed in 1992, this is a 30-year renovation project of a house designed by renowned Japanese architectural design office Atelier Zo. Atelier Zo formed in the 1970s and have produced many masterpieces whilst keeping their eyes open to the environment and diversity from an early stage.
The house being rethought and reworked many times since its initial design, its inhabitants and the house itself are ever-changing; creating a relationship that is joyful and generous. Through being a part of this relationship, Garage realized that changing and remodeling architecture for the future holds rich possibilities.
2023年4月
この家は「ドーモ・キニャーナ」と名付けられた住宅で、ヨシザカの弟子たちが結成した「象設計集団」による作品です。この建築の現場は、アメリカ人スタッフであるマークとマンディが担当しました。「キニャーナ」はこの地域の方言で「いらっしゃい」という意味で、「人も、風も、鳥もいらっしゃい」という考え方で設計されており、但馬地域の周辺環境に溶け込んでおり、外部へ開いた建築となっています。
私たちはこの建築の改修に関わる過程で、「集団でつくること」へのヒントを得られました。この家は「自ら作り変えていけ」という建築家の言葉とともにクライアントへ引き渡されています。そしてクライアントはその後工務店と共に増改築を繰り返し、私たちもこれに加わりました。
The house is called DOMO KINANA, and was first designed by Atelier ZO, an office formed by the disciples of the late Yakamasa Yoshizaka. The construction was overlooked by two American staffs called Mark and Mandy. KINANA, is a word that means “Welcome” in the dialect spoken in Toyooka, and the house has such a design that “Welcomes” people, the wind, and even the birds. Its design lets the house fit right in with the local Tajima region, and is open to the outside environment. Getting involved with this renovation, we got the idea to “build as a group”. This had been passed on to its current owner from the architects to “Change it yourself”. So the client had made many revisions and expansions with contractors through the years, and we were the newest additional element to this house.
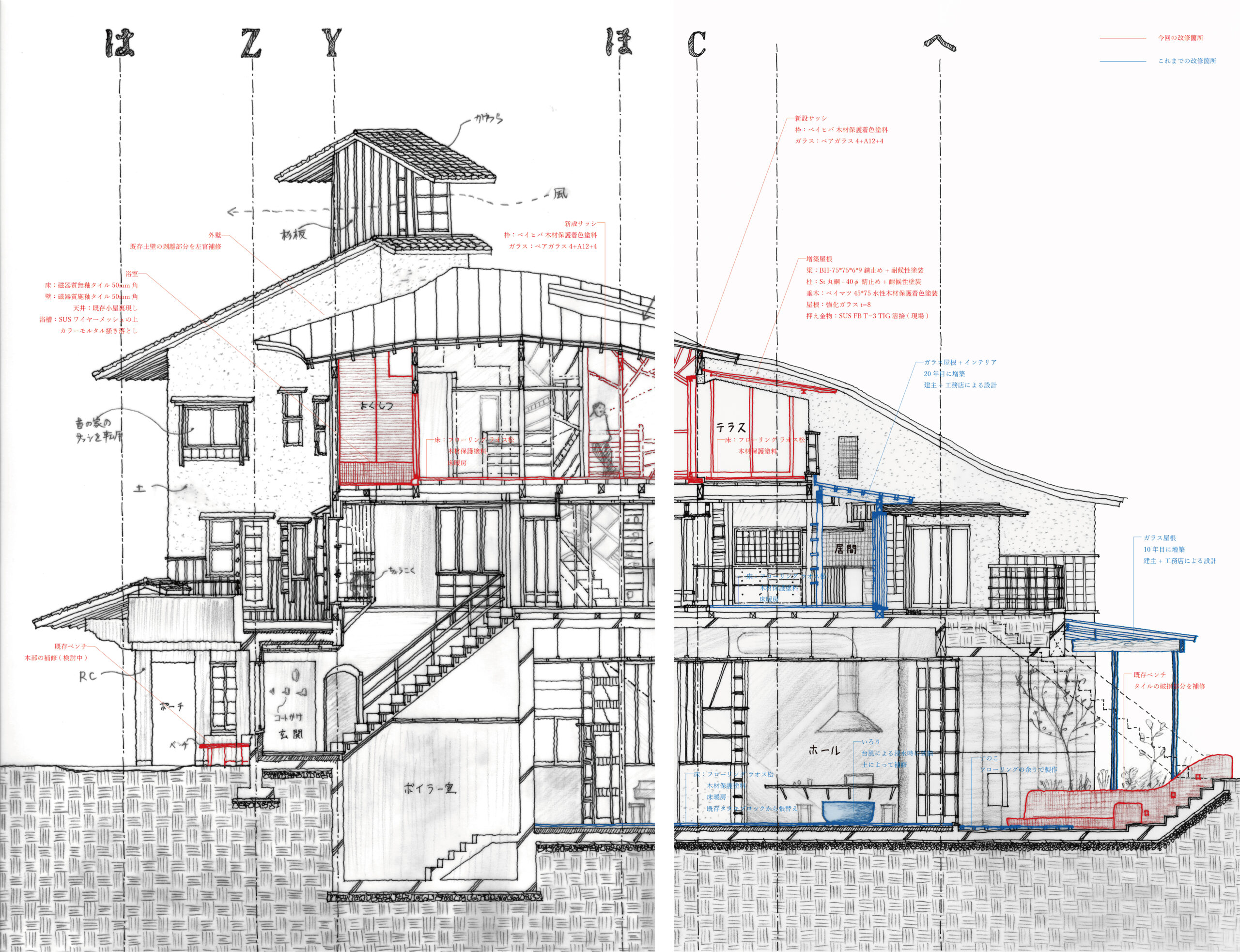
改修断面図 section plan of renovation
これが私たちが作成した断面図で、赤が私たちが改修した部分、青がクライアントと工務店が改修した部分です。この改修に関わる過程で、この家にはもともと完成形が想定されておらず常に変化し続けるものとして設計されていることがわかりました。またオリジナルの建築の設計プロセスを分析していくと、現場進行中にもかかわらず、象設計集団のメンバーによる様々な設計変更があちこちで行われていて、全体としては多数の人間の身体的な感覚が集合したような空間となっています。
一人の建築家の強い美的感覚で作られたような空間ではなく、多数の人間の価値観が入混じり、時にはぶつかり合い、時間の流れと共にどんどん作り変えられていくような、おおらかな世界観があります。私たちはこの家の空間に、現代建築としての新しい姿の可能性を見出しています。
This is the sectional plan that we wrote up. The red lines indicates the parts that we re-designed, and the blue lines are the parts that the client and his contractors designed. Working with this house, it was clear that this house was designed with no final form in mind. Looking through and analyzing the original designing process, there were multiple additions to the design even though the construction had already started. Multiple members of Zo had touched up the design all over the place. So as a whole, the space had become an embodiment of many sensual essences. It’s one thing for a single architect to pour their soul into one space, but to have the essences and values of multiple people in one space is a whole other story. At times their values may collide, but at the end the, space keeps changing along with the times and holds a generous atmosphere. We feel that this space holds significant possibilities in the context of contemporary architecture.
Data
所在地:兵庫県豊岡市
用途:住宅
階数:地下1+地上3
主体構造:地下=RC、1~3階=木造
敷地面積:1,060.89㎡
建築面積:127.69㎡
延床面積:357.77㎡
設計:ガラージュ
構造監修:瀧本信幸
設計協力:高橋諒
施工:谷垣工業株式会社
建具・家具:株式会社チェリア
左官監修:久住章
左官:中川左官店
設計期間:2021年9月〜2023年4月
施工期間:2022年10月〜2023年4月
写真:ガラージュ
掲載:


